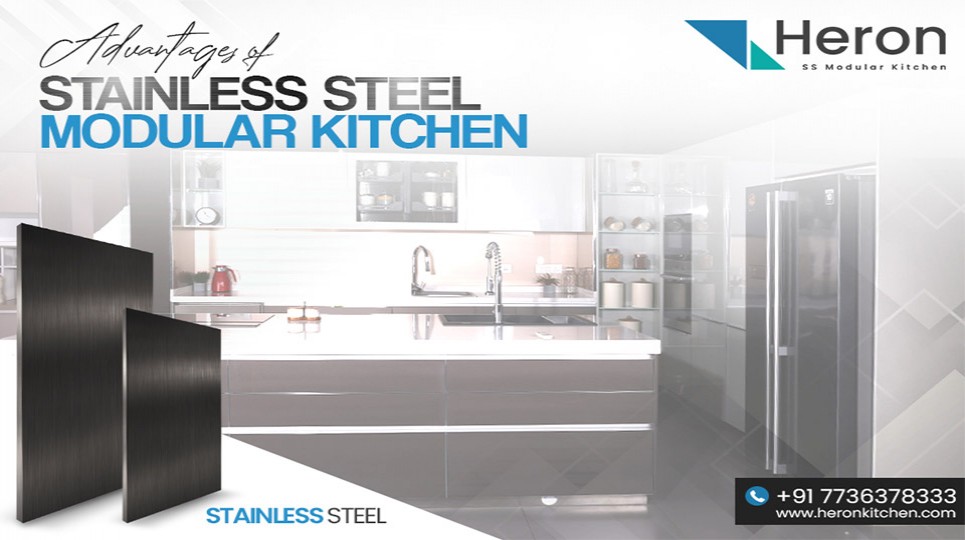


A kitchen must be aesthetically space in every house to turn it into a home since it is a well purposeful place for bringing ambrosial cooking, experiment diversities in food, spending more time to cleaning and abiding all of these facts a relaxing spot for making friendly and little bit gossipping conversation along with spending some quality family time.The kitchen space should be most advanced and suit new-generation needs by blending functional and qualified modules which transform like an island.
Most of the kitchens are made of wood and marble materials might lack awareness about the stainless steel material usability. Extending kitchen space into a larger workspace area rather than congesting into a small kitchen area is highly demanded nowadays and also very helpful. It's not a necessity but still, we need to enjoy the freedom through a significant impact on its overall look and function. It can make smooth working styles in the kitchen and can enjoy the cooking mood. The invasion of a modular kitchen comes out with a huge transformation of the kitchen space with great functionality in every aspect even if you only need to renovate the kitchen or create a new one. Heron Stainless Steel modular kitchen is a great choice in any sense. Different designs in the modular kitchen with a myriad of styles, with countertops that match your complete theme expectations and lamination that match your kitchen floorings.
Some of the materials can be instal-and-use while others are already fixed with a kitchen set. Let's find out what are the shapes for Modular Kitchen design.
One-wall kitchen
As you imagine, it is a kitchen built straightly supporting a single wall beam. You can found it usually in a small kitchen. An ergonomically Modular kitchen is a tremendous choice for medium-budget families but nothing can stagnate its appealing presentation and purpose. This type of kitchen contains shelves on the upper and lower side of the base slab for cooking space.
Just imagine a long type kitchen on one side of the wall. You can organize it in your recommended style or our expert to make out it. You can place the sink on one end and a utensil holder nearby. place your fridge on the other end and effectively manage the space more likely with Stainless Steel materials. You can make use of the space above the cupboard if it is not touching the ceiling.
Parallel kitchen
Why would you like to bring modern parallel kitchen designs to your home styling? It keeps pace with efficient management of space along two-adjacent walls which act as two kitchens but one kitchen with more spacious storage and working space.
For your easy access and make flexible working, a cabinetry storage space added in the best way says parallel in structure with an aesthetic looking. Multiple families can effectively use it in less-gadgets and are more comfortable with cost-effective ways.
L-shaped kitchen
Well, study and work efficiency is needed to create an L-shaped kitchen to make its usability more practical and sensational. Appliances and additional modules should have to be arranged with Stainless steel which is easy to clean and maintain.
You can also make a breakfast nook on the opposite corner in a perfect looking way, to make a joyful family meeting while cooking which helps to eat at the same time.
U-shaped kitchen
The most typical way is for an uncomplicated structure for building and also for usage. For this kind of kitchen, also create a window for ventilation in a systematic way. Easily manage your tasks along with Stainless steel materials installation throughout the cabinets.
Leave a comment